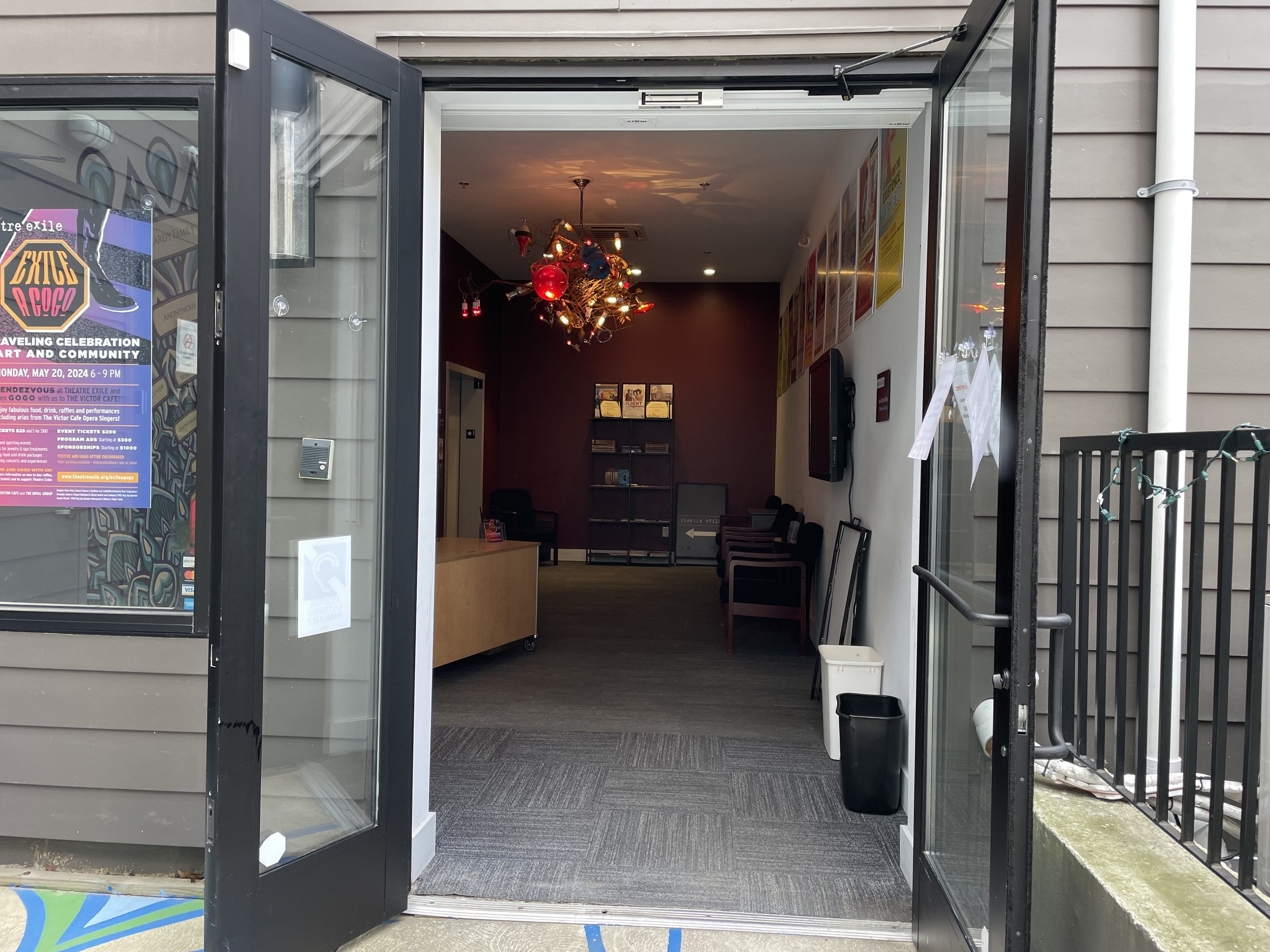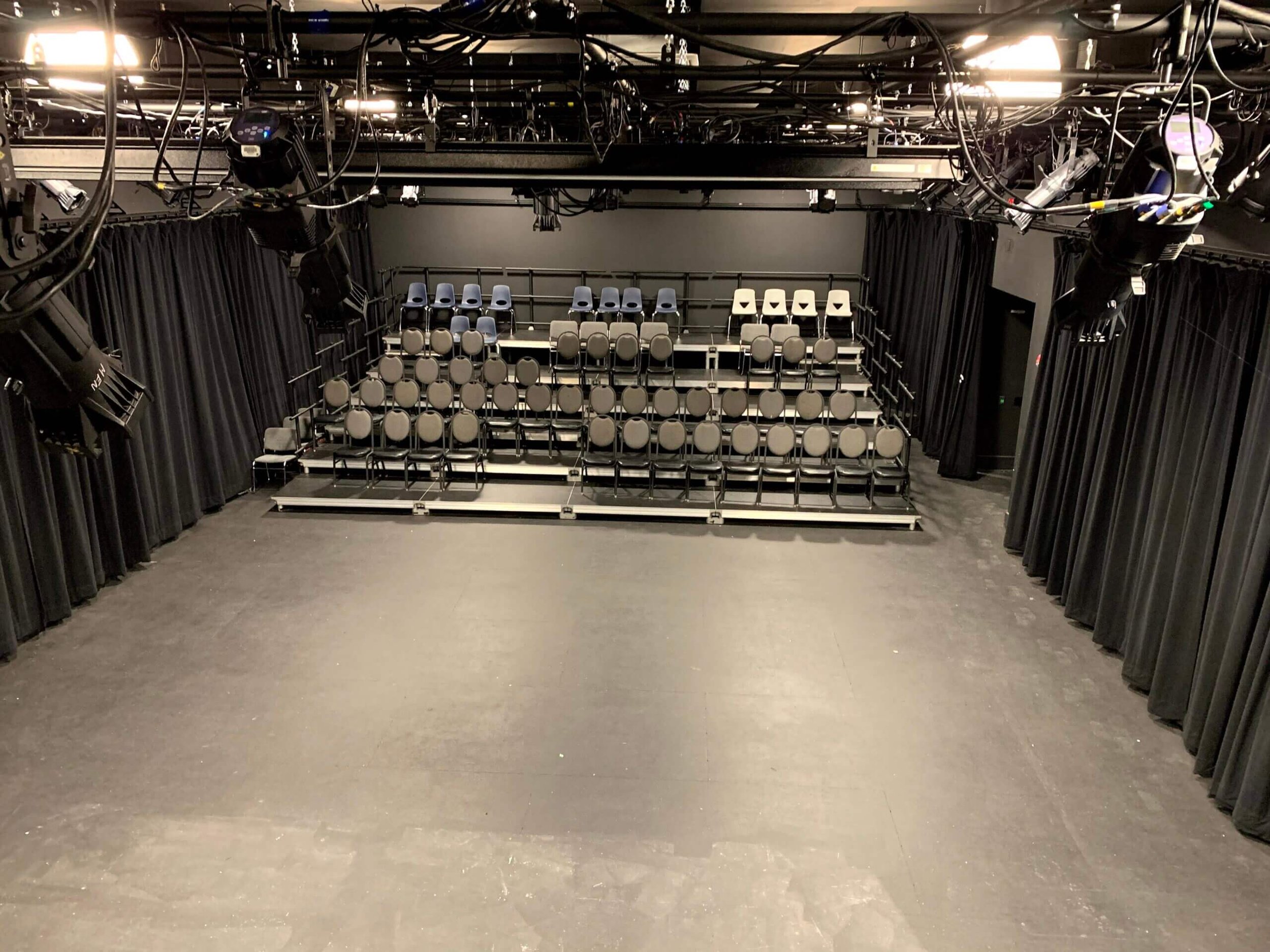
Theatre Exile’s adaptable and newly reconstructed and outfitted space at 1340 S. 13th Street is the perfect place for every type of gathering – performances, weddings, birthday parties, fundraising events, business and community meetings, conferences, and more.
From 13th Street, you’ll enter through our newly painted and landscaped courtyard, with built-in seating along the perimeter, which leads to our upper lobby. This is where our box office is typically set up, but has also served as a small reception space or rehearsal area. You’ll then proceed to the lower lobby via the stairs or elevator. This space has some seating and restrooms, with an area for your guests to hang their coats. The lower lobby leads directly into the theater by way of our ramp, or a couple of stairs. Featuring murals by Eric Okdeh and custom lighting fixtures by Warren Mueller, our new space is both cozy and versatile.

Our ADA compliant facility includes:
Flexible 32’ x 56’ theatre space with movable risers, a variety of standard, LED and moveable stage lights that can accommodate a wide variety of space and event needs. Zoned capacity of the theater is 125. Our seating risers offer flexible seating. Staging options include a playing space of 32’ x 38’ in proscenium set up, as well as thrust and alley configurations.
Attractive street level 12’ x 28’ upper lobby space off the entrance that can be used as a box office, meeting room, and workshop space for smaller gatherings.
Theater-level 12’ x 25’ lower lobby space that can be used for receptions and additional space for larger events in the theater.
Fully quipped, Equity-standard dressing room with two showers, two bathrooms and eight actor stations.
Additional amenities include basic sound system, work tables, chairs, washer/dryer, kitchenette, water fountains, all gender restroom with five stalls and one urinal.
Block Church
South Philly Shtiebel
11th Hour Theatre Company
Philadelphia Artists Collective
Liberty City Radio Theatre
Nichole Canuso Dance Company
Pantea Productions
Crossroads Comedy Theater Company
Simpatico Theatre (Philly Education Stories)
School Free Players
Childhoods Lost
Unnamed Film Festival
KYL Dancers, Inc.
Die-Cast
Directors Gathering
Reclaim Philadelphia
PSCA Passyunk Square Civic Association










